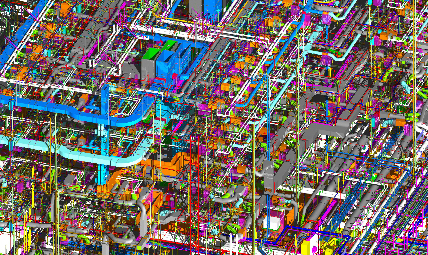Autodesk® Navisworks® software solutions have provided construction projects worldwide with the ability to unite contributions from project design, engineering, build and manufacturing professionals into a single building or process plant model. The result is a more efficiently constructed building.
In an ideal world, the client and all the stakeholders undertaking the construction of a new factory, office building or large public building would be able to not only view the finished product but also walk through the structure. Autodesk Navisworks delivers real-time visualisations, enabling a walk-through and exploration of complex 3D models. The Navisworks software products provide stakeholders with a whole-project view, allowing for improved design decision making, construction documentation and performance prediction. Beyond construction, the software allows for the management and operation of the facility.
The origins of the software lie with the University of Cambridge’s Department of Architecture, which in 1969 spun-out Applied Research of Cambridge, one of the first ‘Cambridge Phenomenon’ companies. Applied Research of Cambridge led the way in transforming building design from a paper base to computer modelling. Later, a successful Japanese descendant of this company, Informatix, funded further research by Paul Richens and Tim Wiegand (ex-Computer Laboratory) at the Martin Centre, the results of which were licensed for commercial development to LightWork Design. Navisworks eventually separated from its parent, with Tim as Chief Technology Officer, to be acquired by Autodesk in 2007.
The software continues to be developed and used globally, with new tools and functionality added regularly. Navisworks is now regarded as an industry standard and continues to help improve the efficiency of new builds while reducing costs. For the latest on Navisworks, visit the Autodesk website.
Image courtesy of DPR Construction




