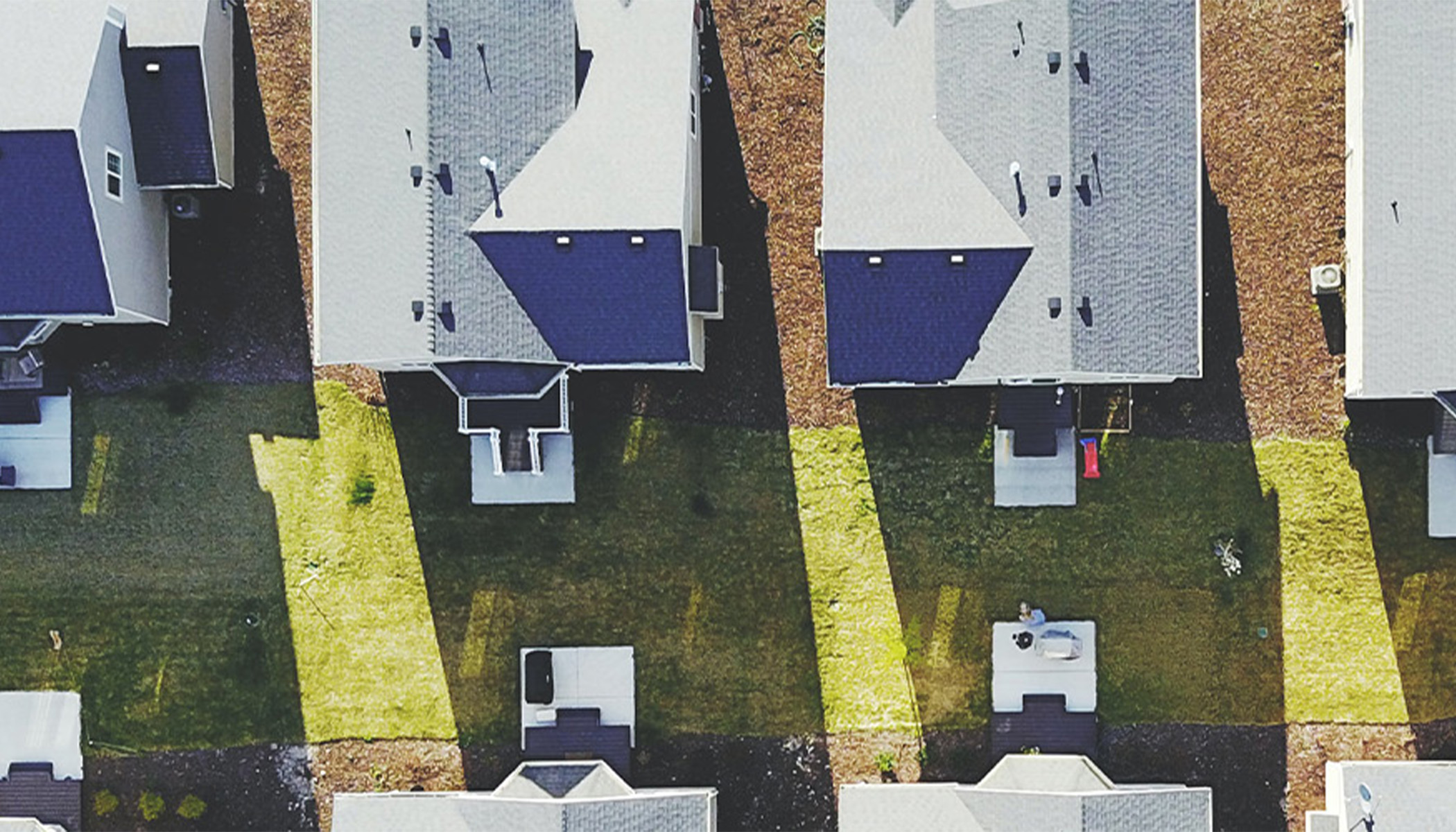AI-based software for sustainable retrofitting and design
The UK has set an ambitious goal of achieving net zero carbon emissions by 2050, which requires a drastic reduction in the energy consumption and greenhouse gas emissions of its buildings.
However, the retrofitting of ageing housing stock, which accounts for about 80% of existing buildings, is progressing too slowly and inefficiently, hindering the UK’s Net Zero goal.
Background
One of the main challenges in retrofitting ageing housing stock is the supply-side shortage in design and construction. Architects play a pivotal role in providing the blueprint for construction and guiding homeowners about the costs and benefits of retrofitting. However, their design services are often expensive, time-consuming, and not scalable to meet the demand of millions of homes that need retrofitting. Moreover, current architectural practice relies heavily on manual and subjective methods, which can result in errors, inconsistencies, and low-quality outcomes.
New approaches are needed to accelerate home retrofit and reduce carbon emissions in the UK, which would enable faster, cheaper, and a more customized way to retrofit aging housing stock.
Technology Overview
The technology relies on generative AI, utilising a case-based reasoning system with three key components. The first component houses a database of exemplary designs and their contextual applications. Innovative encoding methods capture existing designs’ topology, geometry, and site context. The second component comprises a search and match algorithm with invented metrics for site and design topology comparisons, enabling searches in the database to identify suitable precedents for new sites. The third component is an optimization algorithm that generates geometric layouts based on the matched design’s topology.
AI generates outline geometries to meet the design needs, providing estimates for energy consumption, photovoltaic output, and construction costs and so on. Informed by these estimates, homeowners can make key decisions without prolonged architect consultations.
It can answer homeowners’ initial questions such as “What extension can I build for my home?” with better-informed clients, architects can work more productively.
Benefits
- The approach is data-frugal, in contrast to resource-intensive deep-learning models. Operating with just a few hundred examples, it excels in retrofit, where amassing extensive datasets for specific house types under varying regulatory regimes can be challenging.
- The case-based method offers a distinct advantage by enabling the software to provide provenance for generated designs. This capability enhances the ability to explain generated results. For instance, it allows the software to reference precedents from public planning databases to support newly generated designs in planning applications.
Applications
- Feasibility design tool for architects which speeds up workflow and allows them to engage with clients more effectively.
- Feasibility design tool for homeowners which helps to shorten design iteration cycle and reduce fees.
- Lead generation tool for suppliers of home retrofit products and services.
Opportunity
We are looking for partners to accelerate the development of this solution both technically and commercially, including early-adopters who see the possibilities for Planarific to transform their product offerings.
Founders
Ran Xiao, ARB, PhD
Xiao moved to the UK from China to train in architecture after initially studying electrical engineering. Following several years at Hawkins\Brown as a Part 2 architectural assistant, he completed a PhD on machine learning applications in architecture at the University of Cambridge before focusing on the responsible use of AI in design.




